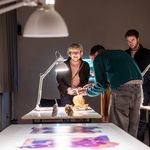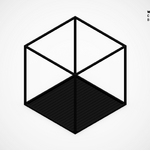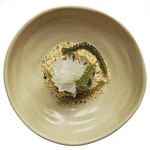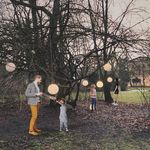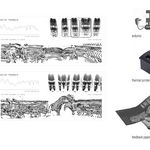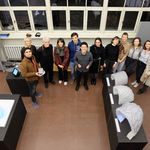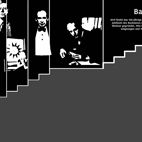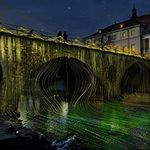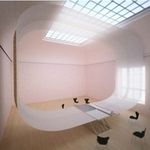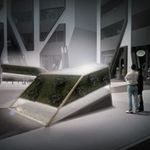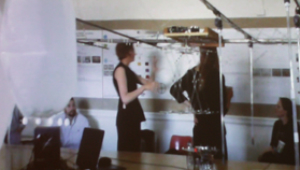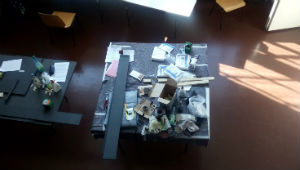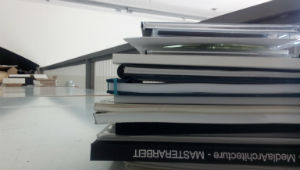Das Archiv zeigt Arbeiten von Studierenden in Projekten und dem Double-Degree Programm IMAMS. Zusätzlich werden hier die Ergebisse der Sonderausstellung Bauhaus.Orbits präsentiert.
Studio Projects
Studios are the main semester projects in terms of workload and ECTS. Students are encouraged to develop artistic, experimental work following the research-based studio outline. IMAMS students in Buffalo join the Situated Technologies Research Group, one of four research studios at the core of UB's architectural graduate studies. Students in Weimar join the MediaArchitecture studio as part of their foundation semester. →
Seminars
Seminars cover a broad range of research based, technical and/or artistic practice. The general topic outline is flexible as defined by the study regulations. Students are generally encouraged to attend a balanced mix of media as well as architecture seminars. Between both faculties at both universities is where the interdisciplinary nature of IMAMS really comes to light. →
Thesis Projects
Thesis projects are undertaken after the completion of all mandatory coursework and are handed in at both universities under the supervision of interfaculty staff. A general differentiation is made between scientific / research-based and artistic / experimental theses. Further details on thesis and academic degrees here. →
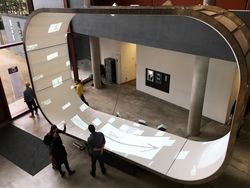
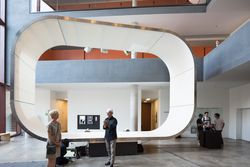
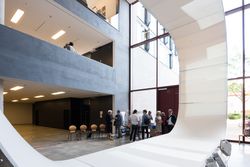
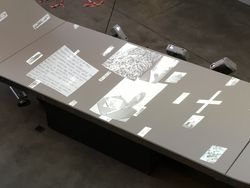
»Bauhaus Orbits« visualisiert historische Bauhaus-Diskurse
Die Installation „Bauhaus Orbits“ ermöglicht eine raumgreifende Projektion mit 6 Beamern. Studierende im Studiengang MediaArchitecture stellten vom 3. bis 14. Juli 2019 im Foyer der Universitätsbibliothek der Bauhaus-Universität Weimar die Installation „Bauhaus Orbits“ aus, die historische Bauhaus-Diskurse mit zeitgenössischen Mitteln erlebbar macht.
In dem künstlerisch-akademischen Projekt haben die Studierenden Entwurfs- und Lehrkonzepte von Bauhaus-Meistern wie Walter Gropius, Laszlo Moholy-Nagy und Paul Klee klassifiziert und analysiert. Daraufhin haben sie die in ausgewählten historischen Quellen enthaltenen Elemente der Diskurspraktiken am Bauhaus in einen algorithmisch anwendbaren Datensatz transformiert und in ein digitales Netzwerk integriert. Dieses bildete sich auf der Oberfläche der Installation »Bauhaus Orbits« ab, deren Geometrie vom historischen Oberlichtsaal im Hauptgebäude der Bauhaus-Universität Weimar inspiriert ist. »Mit den Bauhaus Orbits möchten wir Nutzerinnen und Nutzern ein immersives Erleben des historischen Diskurses ermöglichen, indem wir mit digitalen Mitteln eine neue Einheit von visueller, auditiver, taktiler und intellektueller Erfahrung herstellen. Die Studierenden finden damit eine für das 21. Jahrhundert angemessene Form des Bauhaus-Diskurses«, so Dr. Sabine Zierold, Sprecherin des Studiengangs MediaArchitecture. Das Projekt Bauhaus Orbits wurde interdisziplinär betreut und bearbeitet durch Professorinnen und Professoren, Mitarbeitende und Studierende der Fakultäten Architektur und Urbanistik, Medien, Bauingenieurwesen sowie Kunst und Gestaltung.
Weitere Informationen erhalten Sie unter https://cargocollective.com/projektbauhausorbits oder bei Dr. Sabine Zierold unter sabine.zierold@uni-weimar.de.
Beteiligte Professuren:
Professur Bauformenlehre (Prof. Bernd Rudolf); Professur Theorie Medialer Welten (Prof. Dr. Henning Schmidgen); Professur Darstellungsmethodik (Dr. Sabine Zierold)
Beteiligte Studierende:
Alfredo Ardia (Electro-Acoustic Composer, Media Artist); Arthur Keir (Filmmaker, Alumni, Art Director at Art Government); Diego Carvallo (Architectural assistant); Frédéric-Philipp Habermann (Architectural assistant); Hamzeh Ahmad (Student MediaArchitecture, BIM manager); Jan Glöckner (Graphic Designer, Artist); Jyotsna Gorle (Student Human-Computer-Interaction researcher, Software Developer); Ka-man Lam (Alumni MediaArchitecture, Initiator, Curator, Design Lead, Interface Designer & Developer); Michael Wilde (HCI, Media Artist); Mohamad Kahlil (Architectural assistant); Nancy Abdelzaher (Student MediaArchitecture, BIM manager); Patrick Saad (Data Scientist, Student Assistant of Research Group Prozessorientierte Diskursanalyse); Hannes Schmidt (Alumni Architect); (Rafael Kosuch (Alumni Architect); Victor Vilceanu (Structural Engineer); Youngmo On (HCI, Assistant curator); Students Bachelor Architecture: Simon Schlereth, Calvin Schwabe, Till Pulst, Sabrina Hauck, Nina Günther, Lea Marzinzik, Andra Quante, Anna-Lena Sehm, Pauline Topel, Yuegong Huang, Michael Feller, Jakob Emanuel Lange, Antonia Rothe, Felix Balling, Carolin Schelle
Partner und Förderer:
Forschungsgruppe Prozessorientierte Diskursanalyse, Fakultät Medien der Bauhaus-
Universität Weimar; Ingenieurbüro Matthias Münz Weimar; Renolit Worms; Malerfachbetrieb Großmann Weimar; Domzelt Deutschland; AEO GmbH Lichtdecken Riesa
Kreativmetall Weimar; Mapping Matter; Metallwerkstatt und Holzwerkstatt der Bauhaus-Universität Weimar; StuKo der Bauhaus-Universität Weimar; Servicezentrum Liegenschaften der Bauhaus-Universität Weimar; Thüringer Ministerium für Wirtschaft, Wissenschaft und Digitale Gesellschaft; Freundeskreis der Bauhaus-Universität Weimar; Kreativfonds der Bauhaus-Universität Weimar

