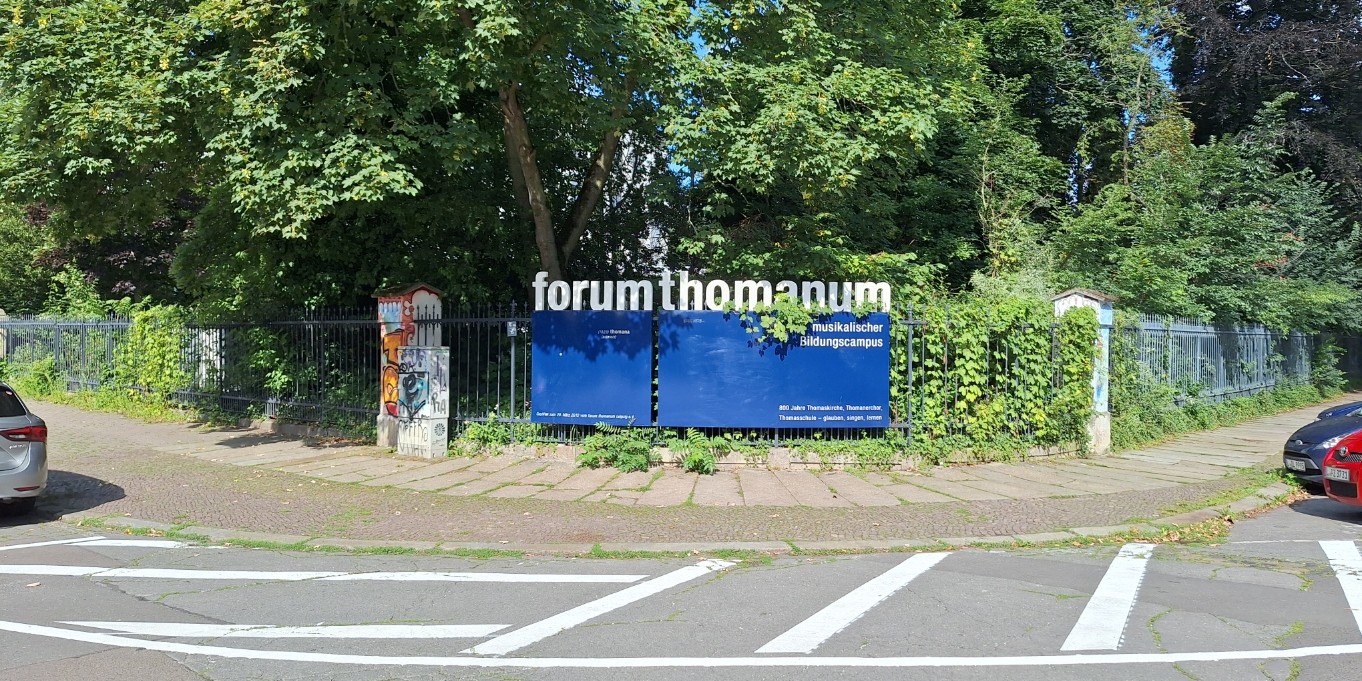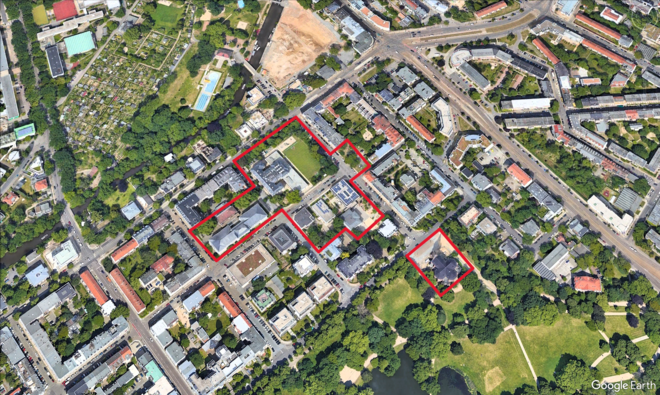

Bildungscampus Forum Thomanum
Das Leipziger Bachstraßenviertel ist die Heimat der Thomaner, des Knabenchors der Thomaskirche. Den Chor gibt es seit über 800 Jahren, er ist weltberühmt und ein Aushängeschild der Stadt Leipzig. Auf drei Blöcken verteilen sich Kindergarten, Grundschule, Gymnasium und das Internat der Thomaner. Eine Oberschule soll hinzukommen und ein Ort für die zugehörige Musikschule. Zusammengefasst wird das Ensemble von der Idee des „Bildungscampus“ – der ist jedoch baulich und räumlich als solcher noch nicht zu erkennen. Die Idee ist super: Kinder und Jugendliche lernen altersübergreifend an einem Ort, ein gemeinsames Gelände bringt alle zusammen, Lernende und Lehrende, Eltern und Besucher. Aber wie muss so ein Ort beschaffen sein, wie wirkt er nach innen und nach außen?
Hierfür braucht es Ideen, eine Vorstellung von Stimmung und Funktionsweise, starke Bilder und eine gute Organisation. Im städtebaulich-freiraumplanerischen Konzept werden auch Aspekte nachhaltiger Mobilität und blau-grüner Infrastruktur eine wichtige Rolle spielen. Die Entwürfe entwickeln wir in enger Zusammenarbeit mit dem Trägerverein des Bildungscampus, der Stadt Leipzig und hoffentlich vielen Schülerinnen und Schülern.
Der Entwurf verbindet sich mit dem Seminar „Städtebau kompakt“, einem Crashkurs in städtebaulichen Entwerfen, in dem alle Teilnehmenden auf einen methodischen Stand gebracht werden. Zugehörig ist außerdem die Vorlesung „Stadt und Verkehr“, die zusammen mit der Professur Verkehrssystemplanung veranstaltet wird.
Education Campus Forum Thomanum Leipzig
Leipzig's Bachstraße district is home to the Thomaner, the boys' choir of St. Thomas Church. The choir has been in existence for over 800 years, is world-famous and a flagship for the city of Leipzig. The Thomaner kindergarten, primary school, secondary school and boarding school are spread over three blocks. A secondary school is to be added, as well as a location for the associated music school. The ensemble is held together by the idea of an ‘educational campus’ – however, this is not yet recognisable as such in terms of its structure and space. The idea is great: children and young people of all ages learn together in one place, and a shared site brings everyone together, students and teachers, parents and visitors. But what should such a place be like, how does it work from the inside and the outside?
This requires ideas, a vision of the atmosphere and functionality, strong images and good organisation. Aspects of sustainable mobility and blue-green infrastructure will also play an important role in the urban and landscape planning concept. We are developing the designs in close cooperation with the educational campus's sponsoring association, the city of Leipzig and, hopefully, many schoolchildren.
The design is linked to the seminar ‘Urban Design Compact’, a crash course in urban design in which all participants are brought up to speed on the practice of urban designing. It is also linked to the lecture ‘City and Transport’, which is held in conjunction with the Chair of Transport System Planning.

