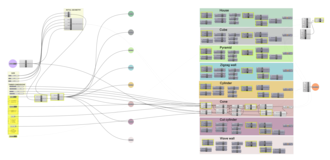Universal folly - Computational approach in experimental open source architecture
What if we imagine that instead of building ready-made objects, a public art artist provides users - residents of the city - with an algorithmic tool in which people can try out various options for the configuration and appearance of an object? Obviously, such a constructor should be fairly simple to design, available in production, and easy to assemble. Temporary spatial experiments, which also are often called follies - architectural forms, constructed and designed for different reasons, but always eye-catching and amusing - provide a wide range of possibilities for an area for an experiment. The main design goal for such an approach will be not to find specific and unitary decisions that work, but rather to generate a participatory space out of which patterns can emerge.
Master-Thesis SuSe 2021
Daria Dordina
1st examiner: Professur Bauformenlehre
Prof. Dipl.-Ing. Dipl.-Des. Bernd Rudolf
2nd examiner: studio lfm2, Christian Göthner
The idea behind it is to scrutinize not only the impact of digital technologies in the field of design but also to study novel techniques for social participation and cooperating of communities through digital networks.
Can we make a step to democratization in architectural discourse, when we work in this direction? And how this approach could be assumed in terms of design processes’ rapid change?
As a result of the work, a prototype of a program was created that allows the user to generate urban objects online using the Shapediver technology. Developed with the Grasshopper visual programming plugin for Rhinoceros, the initial algorithm is open source and structured. At the level of the architectural solution of the project, a constructive system was developed that solves the issues of connecting elements for different spatial configurations, preparing the assembling by users without experience, using various sections of timber elements. The user sets not only the main dimensions of the architectural object and its characteristics, but also the section of the available wooden beams and bars, and the thickness of the plywood from which the future object will be assembled.
In addition, a proposal was developed for the further possible development of this program and for working with objects directly within the city model. The center of Weimar was chosen as an example of the city.




