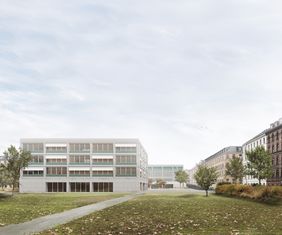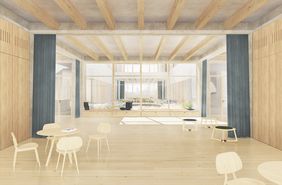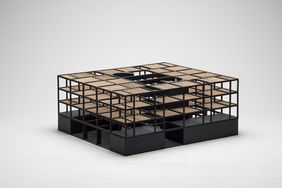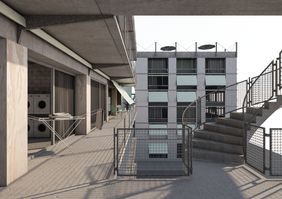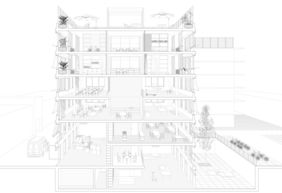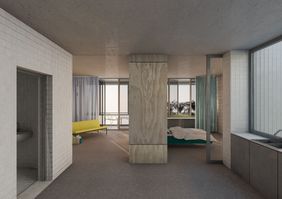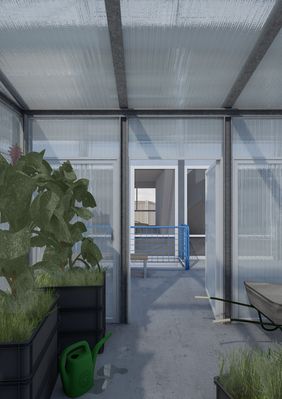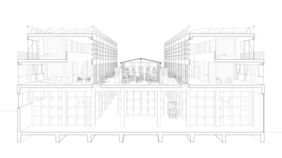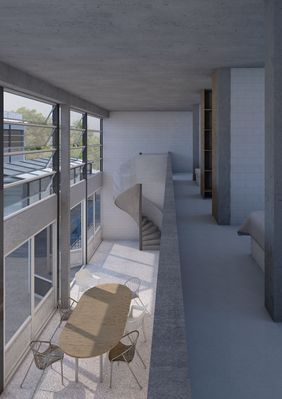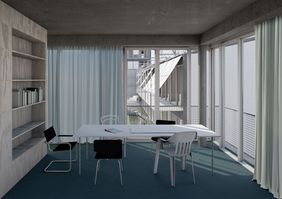Four Weimar Students awarded the »Konrad Wachsmann 2019« Study Prize
Two student projects from the Bauhaus-Universität Weimar have been awarded this year's Konrad Wachsmann Study Prize. Barbara Herschel, Kaspar Jamme and Justus Schweer triumphed with their jointly submitted designs »Radius 1-3«. Tim Märtens received an award for his design study on the future construction of schools, using the example of the Lene-Voigt-Park primary school in Leipzig.
The design by Tim Märtens, supervised by the Chair of Design and Complex Theory of Buildings, has designed a town house for a new primary school in the growing city of Leipzig, which is anchored as a public building in the urban context. In line with today's educational needs for different forms of teaching, the design creates different learning zones which allow for ever-changing approaches and different group sizes. The three functions, consisting of school, sports hall and after-school care, will be divided among two buildings. The design shows a varied ground plan structure and detailed room sequences.
Excerpt from the jury's statement on »A design study on future school architecture using the example of the Lene-Voigt-Park primary school in Leipzig« : »[…] The design is differentiated and detailed at a high level of resolution; places of rest differ pleasantly in their atmosphere from development areas. […. ] The necessary functional sequences are organised smoothly and the graphic representation is convincing. In short: An all-round successful design!« In addition, the seriousness with which the spatial allocation programme was worked through and how the strictness and playful lightness of design reach out to each other was especially convincing.
Barbara Herschel, Kaspar Jamme and Justus Schweer have investigated in their three individual works under the common title »Radius 1-3«, supervised by the Chair of Housing Design, how buildings for living and working will be capable of supplementing and condensing existing inner-city, peripheral and rural areas.
For Kaspar Jamme, the Dragonerareal/Rathausblock in Berlin Friedrichshain-Kreuzberg is the starting point for his ideas on urban densification. His design consists of two slightly displaced buildings which structure the courtyard-like space between the former horse stables of a barracks and enter in a dialogue with their surroundings. The unique character of the Dragonerareal is to be incorporated into the buildings through the coexistence of people, nature and technology.
In Justus Schweer's Dahlewitz design area, there is a lack of a mixed use of work and home, public and private. Accordingly, the features on the ground floor of his design activate the surrounding open spaces as leisure areas, car parks, work yards or natural reservoirs. The raised residential levels are staggered away from a centrally located, artificial city level, with greenhouses and washrooms towards the private individual rooms on the outside facades.
Barbara Herschel shows the qualities of the village of Neuhof in Brandenburg and complements them with a central, mixed-use space, which is open to the public. Her design, consisting of three different buildings which form an ensemble, spans a lively courtyard sequence from the village street into the depths of the property. The last building overcomes the clear edge between cultivated garden and landscape – buildings and nature coexist in this space. Living and working spaces interlock side by side, across the different storeys and the courtyard.
For the three graduates of the Chair of Housing Design, the suggestion arose to work on their Bachelor's thesis within the framework of the »60:40« thesis studio offered by the faculty during the 2018/19 winter semester for the development of exemplary building typologies for living and working at the Dragonerareal/Rathausblock in Berlin Friedrichshain-Kreuzberg.
Excerpt from the jury's statement on »Radius 1-3«: »[…] Overall, the designs at the three different locations offer much food for thought on the question of how the politically desired equivalency of living spaces in the city and in the countryside can actually be achieved.«
A total of 57 papers from six universities from central Germany were submitted to the competition, which was jointly organised by four state associations of the Association of German Architects (BDA): Saxony, Saxony-Anhalt, Thuringia and Brandenburg. This year, the jury awarded five prizes and two special accolades. With the award of the study prize, the state associations of the BDA wish to contribute to intensifying the dialogue between education and practice, and to communicate its building culture and professional policy activities at the universities.
The awards ceremony will take place on 20 September 2019 in the Konrad Wachsmann Haus in Niesky.
David Wendelin Freeman (Erfurt University of Applied Sciences)
THINKING INSIDE THE BOX
Barara Herschel / Kaspar Jamme / Justus Schweer (Bauhaus-Universität Weimar)
Radius 1-3
Lucas Klinkenbusch (TU Dresden)
Sennerei Chiemgauer Alpen (Chiemgau Alpine Dairy)
Tim Märtens (Bauhaus-Universität Weimar)
A design study on future school architecture using the example of the Lene-Voigt-Park primary school in Leipzig
Konstantin Taraba (Leipzig University of Applied Sciences)
Angolo di Acciaio
In addition, two equivalent prizes of €250,00 have been awarded to the following works:
Miriam Reihl (Burg Giebichenstein University of Art and Design Halle, Germany)
Oases in Concrete
Anna Sachs (Potsdam University of Applied Sciences)
Urania³
Link to the Konrad Wachsmann Study Award: https://www.bda-sachsen.de/2019/05/skw2019/

