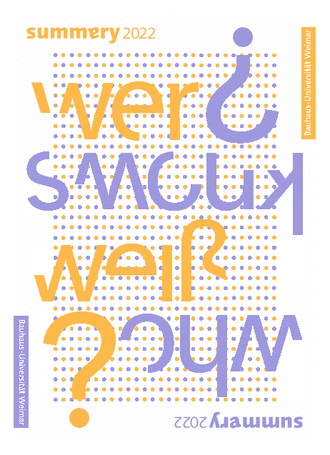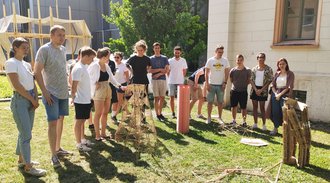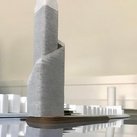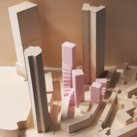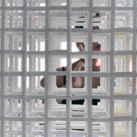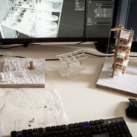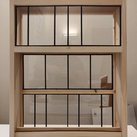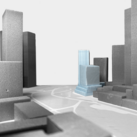Projects at summaery2022: Discussing Vertical City Districts of the Future with Students
This year, the Bauhaus-Universität Weimar’s annual exhibition has the intentionally ambiguous bilingual title of »Wer weiß? | Who knows?« and explores how, where and by whom knowledge is produced. The interdisciplinary project entitled »Lightweight Highrise Buildings – vertikale Stadtquartiere der Zukunft« is among the projects being showcased. A total of 17 Master’s students of architecture and civil engineering addressed the question of how sustainable, resource-saving and, above all, efficient building will be possible in the future. We spoke to the students Lara Engelke, Marc Bisselik and Robin Fechtel as representatives for all course participants and asked them about their work and »knowledge«.
What’s so special about your topic or methods?
The construction and design of a high-rise building taking sustainable aspects into account is what’s special about the module on lightweight high-rise buildings. The aim was to design a high-rise building that stands out from conventional skyscrapers.
Most skyscrapers currently still have a large environmental footprint, as the large majority of them are made from concrete and steel. Hence we explored the extent to which wooden high-rise buildings would be feasible in a cityscape dominated by reinforced concrete. Both innovative building structures and energy concepts as well as particularly material-efficient structures were tested and implemented.
What was your state of knowledge at the start of the project and how did this evolve over time?
At the beginning of the course, we explored relevant aspects of high-rise construction and discussed these with the entire project group during small input presentations. Topics such as safety measures, building structures, appropriate façade designs and possibilities for vertical access gave us an excellent introduction to the complex world of high-rise buildings.
During the project work, each group examined the uses of their respective building. From a hospital to a research facility to a vertical market hall, all kinds of buildings were considered; this was very interesting for all involved, of course.
We were able to acquire extensive knowledge in a variety of fields during the course as a consequence. The buildings we designed also reflect this individual knowledge and the resulting insights.
Are there certain aspects that you have found particularly enriching for you and your knowledge?
What enriched and fascinated us the most was the impact of different uses on our designs for the building structures. Particularly the height considerations and resulting links between the different floors made construction and design significantly more complex, though also more interesting. What’s more, the great many aspects to consider meant that new things kept coming up that we hadn’t yet borne in mind, but for which we had to find a solution.
So the project allowed you to generate a lot of »new« knowledge.What would you like to pass on to others?
We believe that vertical urban districts will continue to grow in importance in the future. It definitely makes sense to address this topic. Especially while studying, one has the opportunity to think beyond the framework conditions and to experiment with designs. Our findings will be documented in a booklet. This will allow us to compile all of the new findings on different topics and will certainly be helpful to us in future projects as an important information tool.
All summaery2022 projects and the full program can be found at:
www.uni-weimar.de/summaery
The students’ ideas will be showcased from 14 to 17 July 2022 during »summaery2022«. The project was supervised by Prof. Dr Jürgen Ruth, Katharina Elert, Katrin Linne and Lukas Kirschnick from the Professorship for Structural Design.
Exhibition venue:
Hallway on the ground floor of the Main Building
Faculty of Architecture and Urbanism
Geschwister-Scholl-Str. 8
99423 Weimar
Informations about the project: https://www.uni-weimar.de/de/universitaet/aktuell/jaehrliche-veranstaltungen/jaehrliche-veranstaltungen-2022/summaery/projekte/?tx_showcase_summaeryprojectpublic

