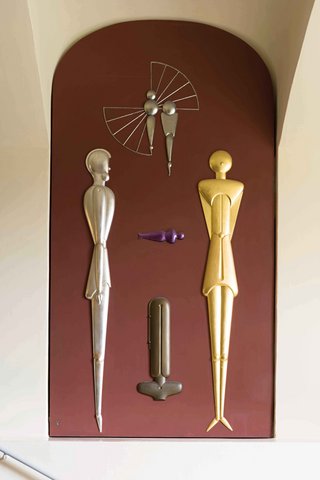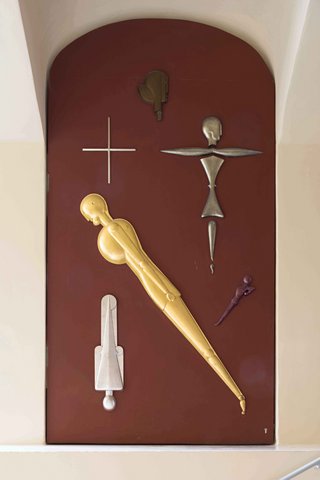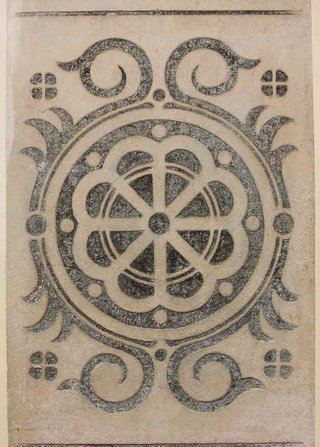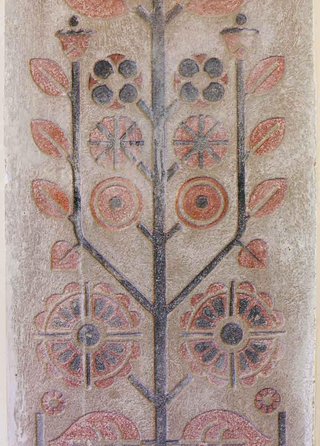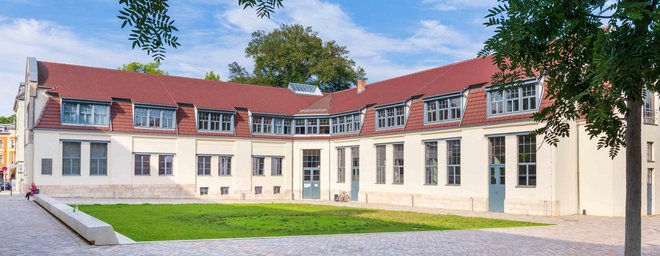
Although the buildings of the »Kunsthochschule« arts and the »Kunstgewerbeschule« were planned and built as independent schools, they essentially afford the same design features and thus today appear to constitute an ensemble.
The building for the »Großherzoglich Sächsischen Kunstgewerbeschule« was erected in 1905/06 by Henry van de Velde as an L-shaped building with an uniform architectural structure. It was extensive-ly renovated in 2009. Today, the Dean’s Office, teaching rooms and workrooms of the Faculty of Art and Design are located here.
Inside the building, which was designed as a workshop space, the wide spiral staircase in the central stairwell as well as the murals (14, 15, 16) to mark the occasion of the Bauhaus Exhibition in 1923 subsequently recreated by Oskar Schlemmer are particularly worthy of note.
Oskar Schlemmer (1888 – 1943) was appointed head of the mural workshop at the »Bauhaus« in 1920. He remained a master here until 1929. From 1923, he was also head of the stage workshop and from 1925, after the »Bauhaus« moved to Dessau, head of the independent Bauhaus theatre. He mainly focused on the position of the human figure in space in his work.
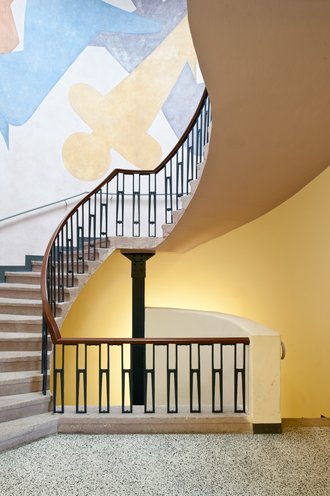
16 Mural – Spiral staircase
Mural | 1923 | Oscar Schlemmer | Recreated in 1980 by Bruno Dolinski, VG Bild-Kunst, Bonn 2022
One of the artistic highlights of the 1923 Bauhaus Exhibition were the murals by Oskar Schlemmer in the workshop building. Here, the patterns depict the activity of people ascending or descending the stairs. The horizontal/vertical orientation of the rigid-look-ing figures to the right of the entrance conveys the principle of standing, while the diagonal orientation of the figures to the left conveys the principle of moving. In contrast, the floating figures in the mural on the spiral staircase address the relationship be-tween humans and architecture.
17 Wall designs - first floor
Wall designs | After 1930
When the national socialists (NSDAP) came to power in Thuring-ia, the architect Paul Schultze-Naumburg (1869 – 1949), who was an outspoken opponent of modernism, was appointed direc-tor of the United Arts Academy in Weimar in 1930. Under his leadership, education was radically reformed and the curriculum adjusted to »National Socialist tendencies and beliefs«. The murals by Oscar Schlemmer in the former workshop building of the Bauhaus also fell victim to the »purge« in the run-up to the 1930 opening of the »Staatliche Hochschulen für Baukunst, bildende Künste und Handwerk in Weimar«. They were replaced with wall designs featuring popular ornamentations.

