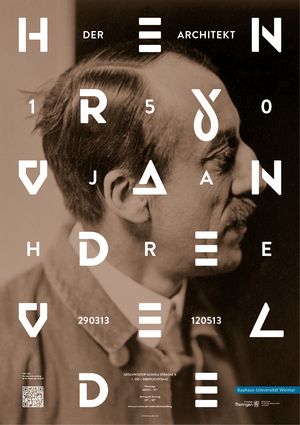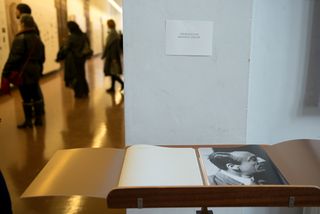
A group of students in the Faculty of Architecture contributed to an exhibit as part of their project-based course. The exhibit, which ran from 29 March to 12 May 2013, featured Henry van de Velde’s complete architectonic oeuvre. The students used a 3-D modelling programme to revive Van de Velde’s architecture, including the interiors, from the famous art school ensemble to objects that were destroyed or never realised.
Conception and Design of the exhibition was provided by Dr.-Ing Norbert Korrek and Bauhaus alumni Michael Kraus (Architecture) and Tobias Dahl (Visual Communication).
Für die Gestaltung der Ausstellung zeichneten sich Dr.-Ing. Norbert Korrek und die beiden Bauhaus-Absolventen Michael Kraus (Architektur) und Tobias Dahl (Visuelle Kommunikation) verantwortlich.
Die Ausstellungseröffnung fand am 28. März 2013, um 15.00 Uhr, im Hauptgebäude der Bauhaus-Universität Weimar statt. Erfahren Sie mehr auf der Website zur Ausstellung.
Darüber hinaus wurde die Ausstellung in einer Publikation dokumentiert. Diese ist im Verlag der Bauhaus-Universität Weimar in limitierter Auflage erschienen und kann im Bauhaus.Atelier für 15 Euro erworben werden.
[Translate to English:] Henry van de Velde (1863-1957) studierte an der Antwerpener Akademie zunächst Malerei, bevor er mit 32 Jahren durch den Bau des eigenen Wohnhauses zur Architektur fand. Mit missionarischem Eifer begann er um 1900 mit seinen Entwürfen und Publikationen zum Umsturz der »Dogmen der Architektur« beizutragen.
In Deutschland, vor allem während seiner Tätigkeit in Weimar, entwickelte sich der Autodidakt schließlich zum international anerkannten Architekten. Nach dem Ersten Weltkrieg in den Niederlanden beschäftigt, geriet der einstige Wegbereiter der Moderne jedoch fast in Vergessenheit.
Mit seiner Rückkehr nach Belgien entstanden Bauten, die er als Alternative zu dem sich ausbreitenden Konformismus verstand, der mit dem International Style einherging. Dieses Spätwerk van de Veldes wird zunehmend als genuine Eigenleistung der modernen Architektur entdeckt, wozu die Ausstellung einen Beitrag leistet.
Die Publikation zur Ausstellung
Analog zur Ausstellung »Der Architekt Henry van de Velde« dokumentierte eine umfassende Publikation das architektonische Werk van de Veldes in Text und Bildern. Das Heft präsentiert sich in einem raffinierten Altarfalz und integriert im Prinzip zwei Publikationen in einer. Linkerhand finden sich die beschreibenden Texte, rechterhand lassen sich parallel dazu die entsprechenden Abbildungen wie in einem Bildband verfolgen. Neben den Schaffensphasen Van de Veldes und den dazugehörigen Bauten ergänzt eine Karte diese Ausstellungsdokumentation. Damit erschließt sich Van de Veldes Wirkungsraum in Europa.
Die Publikation greift das Konzept der Ausstellungsgestaltung auf. »Besonders durch die Farbgebung und die Schrift haben wir eine gewisse Kohärenz geschaffen« beschreibt Ausstellungsgestalter und Alumnus der Visuellen Kommunikation Tobias Dahl die Idee hinter der in weiß und einem feinen Bronzeton daherkommenden Dokumentation. Gemeinsam mit Patrick Martin, ebenfalls Absolvent der Visuellen Kommunikation an der Bauhaus-Universität Weimar, setzte Dahl dieses Projekt um. Redaktionell zeichnen sich Dr.-Ing. Norbert Korrek und Michael Kraus verantwortlich.
Die Publikation ist mittlerweile leider vergriffen.
Contacts
Dr.-Ing. Norbert Korrek
Chair of Theory and History of Modern Architecture
phone: +49 (0) 36 43/58 31 38
fax: + 49 (0) 36 43/ 14 31 38
e-mail: norbert.korrek[at]uni-weimar.de
Prof. Dipl. Ing. Andreas Kästner
Chair of Design Technique
phone: +49 (0) 36 43/58 31 56
fax: +49 (0) 36 43/58 31 09
e-mail: andreas.kaestner[at]uni-weimar.de

