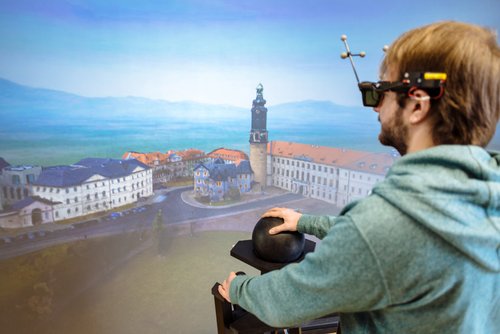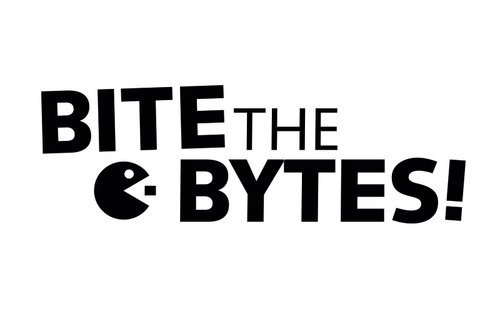Game Development, Virtual Reality and Eye Tracking: »BITE THE BYTES« »Schnuppertag« (Open House Day) Provides Exciting Insights into Computer Science in Weimar
On Friday, 3 February 2023, students from in and around Weimar are invited to discover the Computer Science Bachelor degree programme at the Bauhaus-Universität Weimar. The Computer Science of Media Department is hosting six interactive workshops for the event where participants can explore and learn about current topics in research and teaching in the Faculty of Media’s labs. The »Schnuppertag« will take place from 9 am to 1 pm on the Faculty of Media’s new temporary campus at Schwanseestraße 143.
How does teaching in virtual reality work? How are computer games created? What makes good software? And can we gain more information from a 3D selfie than from a conventional photograph? These questions will be answered by the Computer Science programme at the Bauhaus-Universität Weimar.
During the »Schnuppertag«, students from the 9th to 12th grades can learn about programme content, get to know students and staff and try things out for themselves. The workshops offered provide information on applicability, virtual reality, computer vision, intelligent information systems, computer graphics and software engineering.
Those interested can find out more and register for the event or individual workshops at www.uni-weimar.de/informatik.
»Schnuppertag« »Bite the Bytes«
Friday, 3 February 2023
9 am to 1 pm
Schwanseestraße 143, 99427 Weimar
For questions regarding the »Schnuppertag«, contact Tina Meinhardt, Press and Public Relations Officer for the Faculty of Media at +49 (0) 36 43/58 37 65 or via e-mail to tina.meinhardt@uni-weimar.de.


