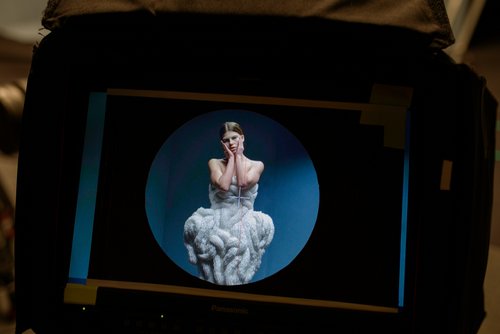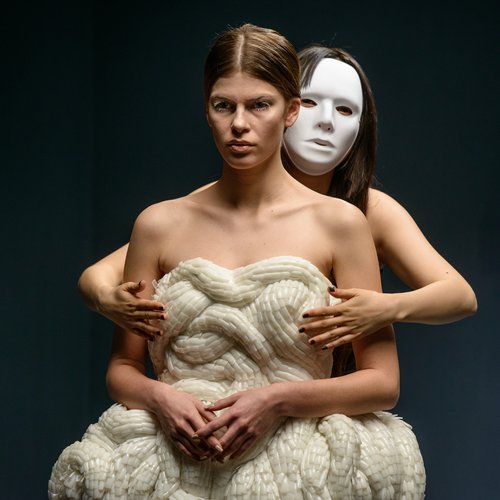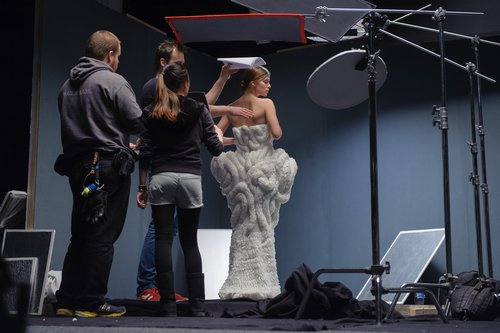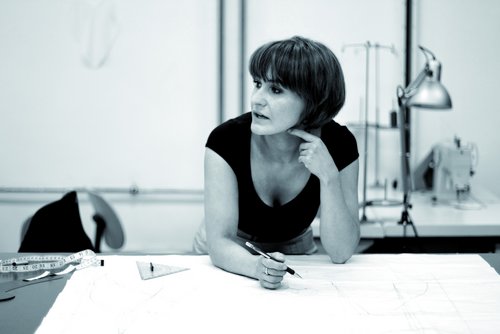Fashion Clips zum Apolda European Design Award – Ein Setbesuch
In einer ehemaligen Kühlhalle haben Alumni der Bauhaus-Universität ein hochmodernes Filmstudio eingerichtet, das keine Wünsche offen lässt. Genau das Richtige für ein Mammut-Projekt der Medienkunst/Mediengestaltungs-Studierenden: in nur fünf Tagen sind hier 30 Fashion-Clips für den Apolda European Design Award entstanden. Einen Clip-Dreh durften wir begleiten.
»Ruhe bitte! Wir drehen.« schallt es durch die Nivre Studios im Weimarer Westen. Als die gewünschte Ruhe eintritt, ist nur noch kühles Klappern zu vernehmen. Das Geräusch von geschichtetem Plastik. Acryl trifft auf Acryl. Die Ohren hören zuerst, was das Auge kaum glauben kann: ein voluminöses cremefarbenes Abendkleid – genäht aus 20.000 künstlichen Fingernägeln und ganze 6 kg schwer.
Couture mit einem Hauch von Gänsehaut
Die Designerin der außergewöhnlichen Kreation heißt Pia Fischer, ist 29 Jahre alt und gebürtige Dresdnerin. Mit ihrer Kollektion ANDERWELTEN nimmt sie am diesjährigen »Apolda European Design Award« teil. Sie ist Absolventin des Studiengangs »Conceptional Fashion Design« der Burg Giebichenstein in Halle. In diesem Studiengang erlernte sie die freie künstlerische Interpretation von Modedesign. Ihre eigene Arbeit empfindet sie daher eher als bildhauerisch. Die oberste Schicht des Nagelkleides sitzt auf einer ausgefeilten Konstruktion aus Miederstäben, Wattierung und Strumpfhosen. Die Frage, ob ihre Mode tragbar und alltagstauglich ist, stellt sich nicht. Vielmehr geht es Pia darum, durch Formen, Materialien, ja sogar Geräusche bestimmte Gefühlswelten darzustellen. Dass einen bei diesem Anblick manchmal ein eiskalter Schauer überkommt ist ihr Kalkül: »Ich hatte schon immer irgendwie einen Faible für Morbides und Absonderliches. Mit dieser Kollektion will ich das Innere der Menschen nach außen tragen. Ich mache das sichtbar, was eigentlich im Verborgenen liegt.«
Aus einem Kleid wird ein Clip
Für Lulin Wang, Studentin der Medienkunst/Mediengestaltung, ist es auf jeden Fall eine schöne Herausforderung, dabeizusein. Sie ist Teil des Projektes »Fashion Clips« bei Prof. Wolfgang Kissel, in dem Studierende für die Teilnehmer_innen des Design Awards in Apolda einminütige Imagefilme zu deren Modekollektionen erdenken und umsetzen – natürlich alles in enger Abstimmung mit den Designer_innen. Für Lulin und Pia kein Problem: »Pia ist eine exzellente Designerin und ich bewundere sie für ihre Ideen. Wir haben uns sofort gut verstanden und gemeinsam an dem Konzept für den Clip gearbeitet.« Ihr Beitrag greift die Geschichte der Modekollektion auf und bezieht sich auf innere Welten. Man sieht eine wunderschöne Frau, gehüllt in die schlangenartige Nagelkreation. Hinter ihr steht ein weiteres Mädchen mit einer weißen Maske. Es versteckt sich vor seinen eigenen Emotionen, ist aber gleichermaßen Symbol für die innere Gefühlswelt der Protagonistin. Der kurze Film wirkt geradezu klaustrophobisch. Erneut macht sich Frösteln breit.
Win-Win vor und hinter der Kamera
Während der Dreharbeiten schauen beide, Pia und Lulin, sehr zufrieden. »Ich freue mich wahnsinnig auf das Ergebnis. Es ist für uns Jungdesigner wirklich schön, so eine digitale Visitenkarte mit nach Hause nehmen zu können«, sagt Pia nach einem langen Drehtag. Auch Lulin zeigt sich begeistert: Mir hat die Arbeit an dem Projekt extrem viel Spaß gemacht, nicht nur weil man in einem großen Team arbeitet, sondern auch weil der Dreh auf einem professionellen und internationalen Niveau stattfindet.« Die fertigen Fashion Clips und alle Kreationen der nominierten Nachwuchsdesigner_innen sind bei der Preisverleihung des Apolda European Design Awards am 5. April in Apolda zu sehen. Später werden die Clips auf der Website von Salve.tv gezeigt.




