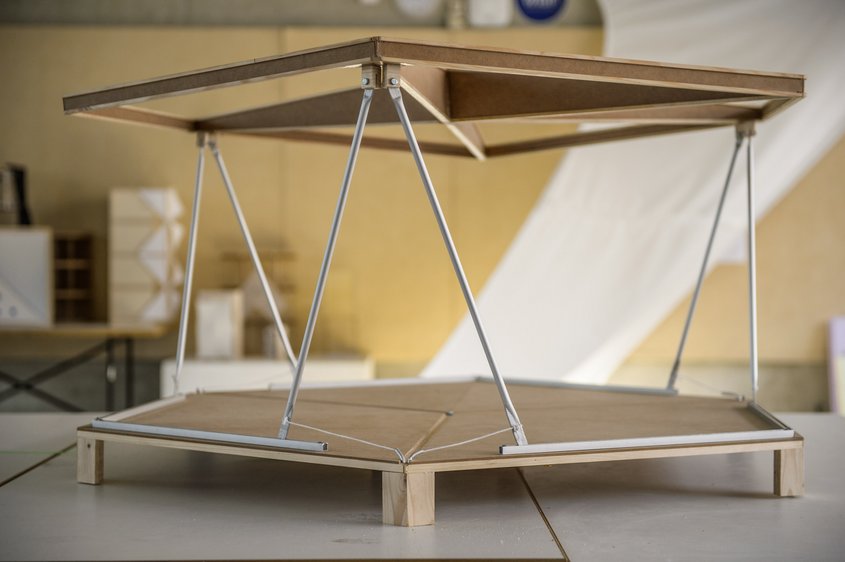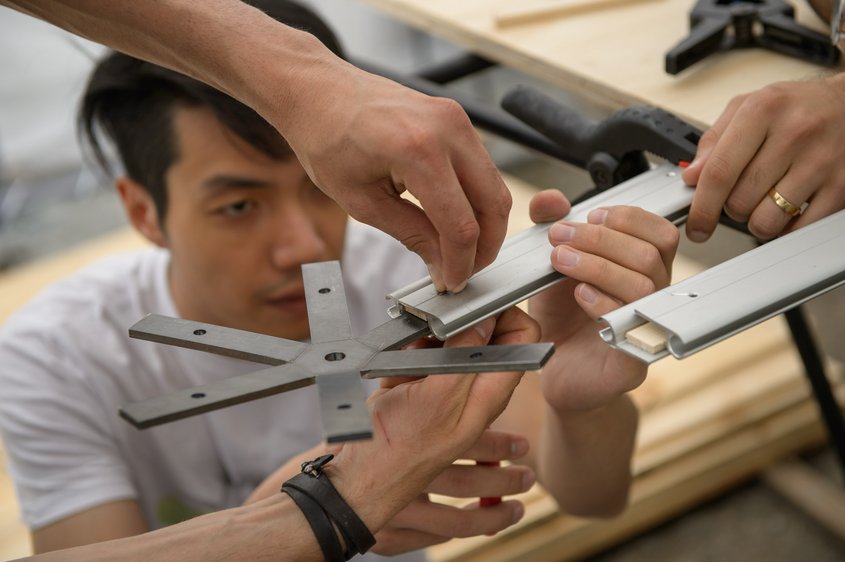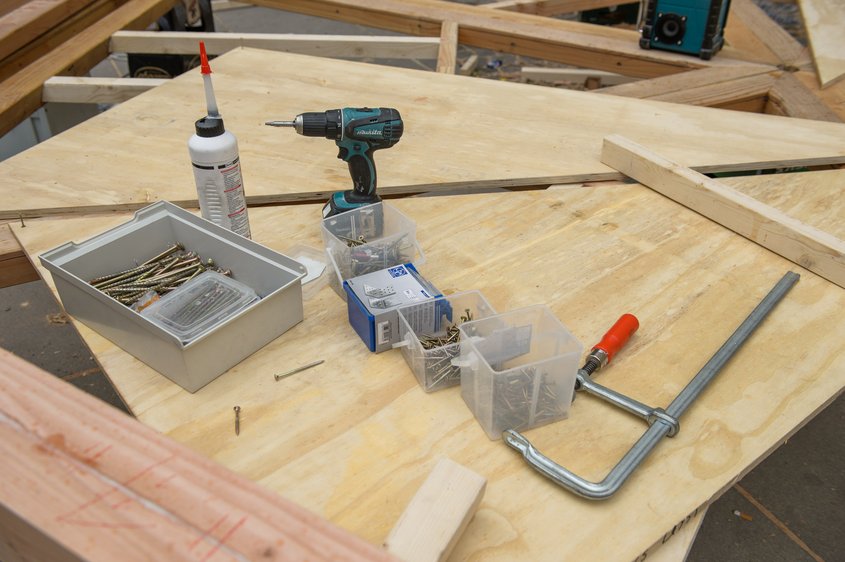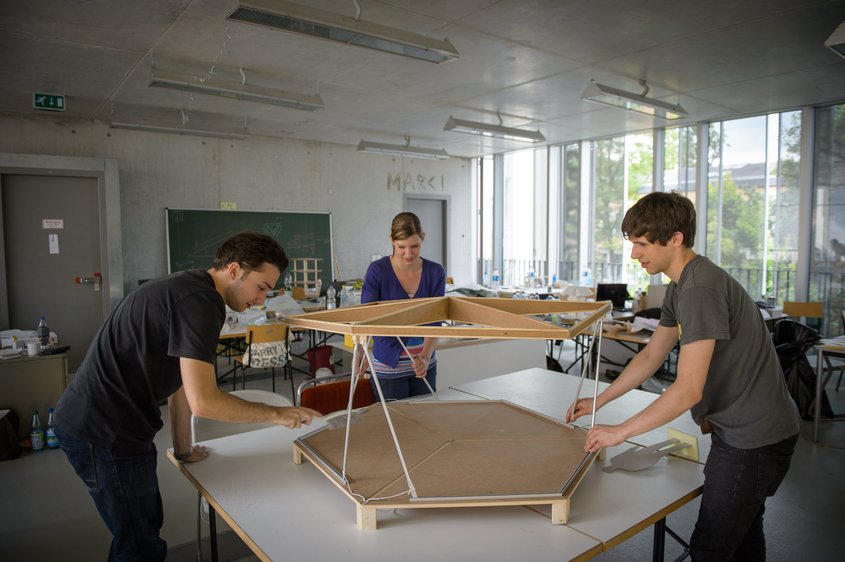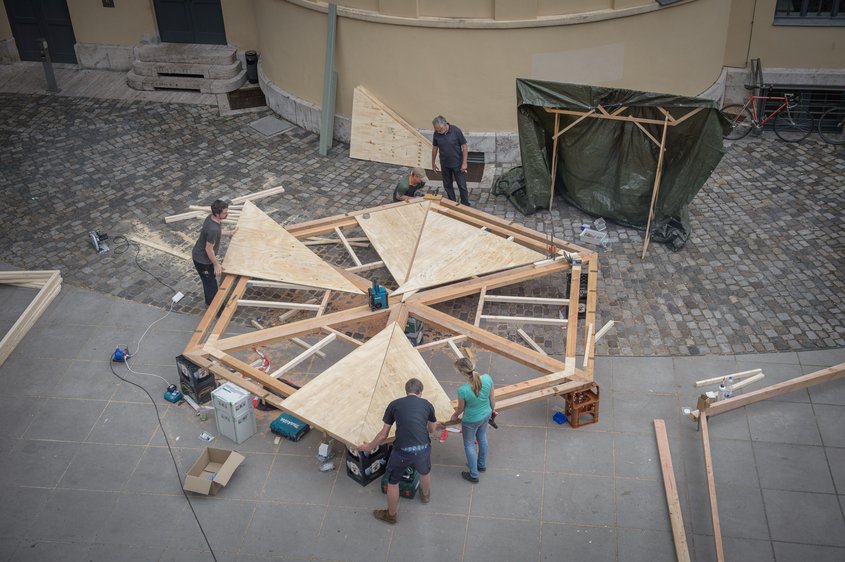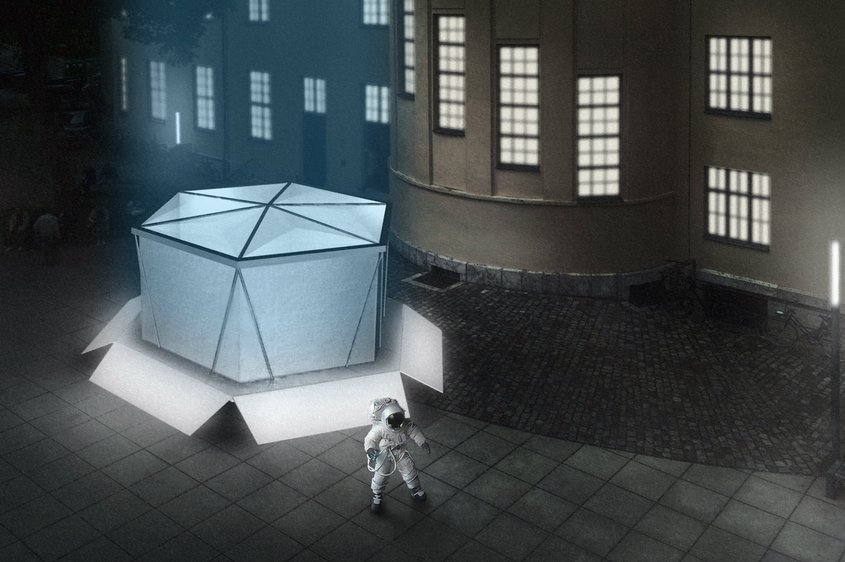Space Colony E 13
Project information
Jürgen Ruth
Co-AuthorsAmir Aghazadeh, Christopher Albrecht, Emil Baran, Claus Bäumel, Toni Brandau, Frederic Endres, Renata Gay, Christin Gorgas, Sarah Heimann, Nour Khwies, Dimitar Mitev, Jenny Papadopulos , Angelique Philipp, Stefan Preetz, Juliane Richter, Sylvia Schendel, Dirk Schwittlich, Jia Shang, Bogdan Spectu, Martin Tänzer, Robert Lachmann, André Schach, Patrick Schlue, Benjamin Van der Poel, Luca Noll
MentorsProf. Rainer Gumpp, Prof. Dr. Jürgen Ruth, Dipl.-Ing. Marcel Ebert, Dipl.-Ing. Stephan Schütz, Dipl.-Ing. Christian Heidenreich
Summer semester 2013
Faculty:
Architecture and Urbanism,
Civil and Environmental Engineering
Free project
Contributors:
Kreativfonds der Bauhaus-Universität Weimar
RSB Rudolstädter Systembau GmbH
CENO TEC GmbH
Project description
Mist enveloped the lunar station and moved behind the main building of the Bauhaus-Universität Weimar and then rose into the sky. 25 students of the faculties of Architecture and Urban Studies and Civil Engineering developed creative proposals for lunar architecture and constructed a life-size model on the university campus for their »Space Colony E 13« project.
The students, after initial difficulties with this very free project, designed creative architecture for the moon. Unusually they had to disregard the urban context and environment. Lightweight, portable, aesthetic and sustainable were the criteria that were paramount for their designs.
Individual elements from the visions of all the designs were adopted and merged on the way to the final moon station design. The construction of the roof consisted of six pushed together triangular air cushions, these were taken from the »rolling.stage.SOLAR« project which was featured in last year's summaery. The 18 m² roof weighed only 55 kg. A wood platform, weighing around 100 kg provided the necessary traction.
The façade was created using membrane surfaces that were stretched through a rotation and consequently braced the structure. The construction was transportable in its folded state, as if in a rocket, and a mechanism was used to extend it.
The students worked around the clock to realise their vision of the extendible lunar station. The three working groups focused on the specific topics of: lighting and furniture design, the façade and the appearance of the moon station and the technical solutions for the complex mechanism required to extend the structure, which was based on winches.
It was exciting to the very end, when, at the opening of summaery2013, the mist around the moon station lifted...
email: rainer.gumpp[at]uni-weimar.de

