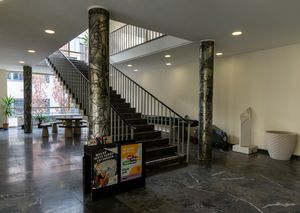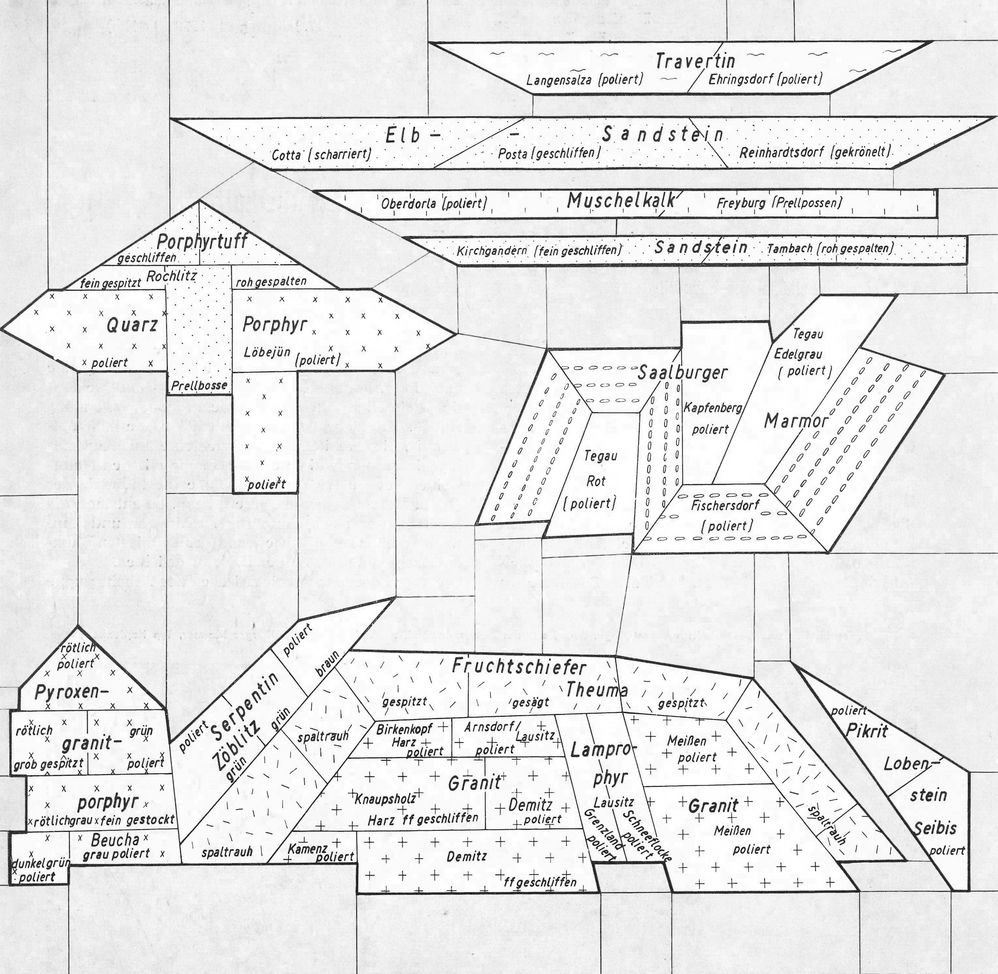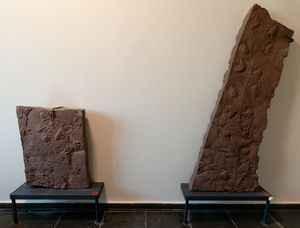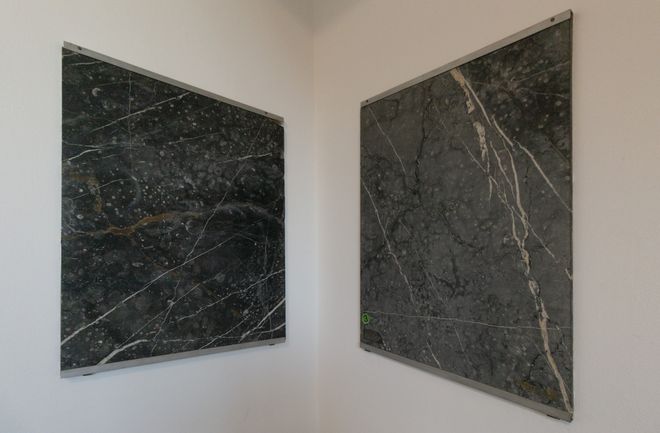Friedrich-August-Finger-Bau
The Friedrich-August-Finger-Bau in Coudraystraße (number 11) was occupied by the Institute for Building Materials Science at the University of Architecture and Civil Engineering in Weimar (HAB) in 1960. The plans were drawn up together with the building behind it (concrete laboratory) in 1956 and the building complex was designed by Professor Emil Schmidt (member of HAB) and his two assistants at the time, Dipl.-Ing. Riemer and Dipl.-Ing. Geißler.
A detailed history of the institute and the building until 2012 is listed in this document (in german).
The building has since been renovated in several construction phases:
- Roof refurbishment
- Open staircase
- Façade in the inner yard
- Facade on the street side
- Interior roof extension
For the Main Building of the F. A . Finger building, a sum of 10,000 East German marks was earmarked for art within the building. Several works of art were created to decorate the stairwell of the building:
The four columns in the entrance hall of the Friedrich-August-Finger-Bau were designed by Bruno Quass and Gottfried Schüler from the Faculty of Architecture.
The motifs entitled "Glass - Ceramics - Concrete" show people working in the laboratory with glassware and clay pots. The design was executed using a grinding technique with black colouring on aluminium sheets that were rolled around the actual columns.
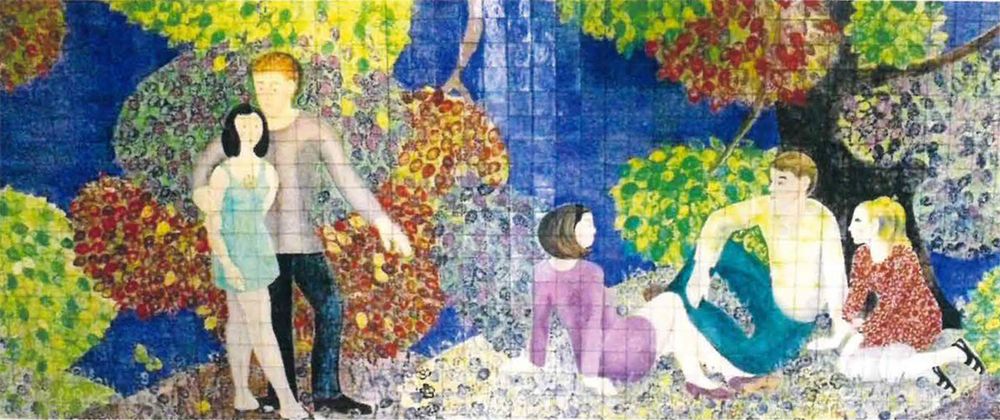
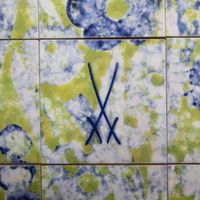
The mural "Leisure activities" on the 1st floor of the stairwell is artistically remarkable. It is a mosaic picture measuring 200 x 480 cm and is made up of 960 ceramic wall panels measuring 10 x 10 cm. The draft was created by Prof. Heinz Werner, the long-time decorator of the Meissen State Porcelain Manufactory, with the help of Ludwig Zepner and Peter Strang. The porcelain panels were produced in 1970 in the manufactory's Artistic Wall Design department. They are executed in overglaze painting and were mounted on six panels.
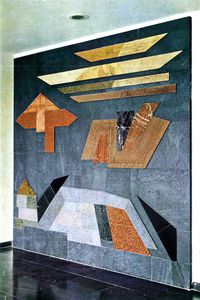
On the 2nd floor there is a natural stone wall that was installed in 1970 on the occasion of the 4th ibausil. The building geology working group of the Building Materials Process Engineering Section at the University of Architecture and Civil Engineering Weimar was responsible for realising this idea in collaboration with VEB Elbenaturstein Dresden. The inspiration came from a sample wall installed in the foyer of the VEB Elbenaturstein administration building in Dresden.
Then as now, the natural stone wall serves as coursework.
The detailed history of this wall design is presented in "Die Natursteinwand der Arbeitsgruppe Baugeologie der University of Architecture and Civil Engineering Weimar", Wissenschaftliche Zeitschrift der University of Architecture and Civil Engineering Weimar, Heft 6 (german).
The two reddish stone slabs on the 2nd floor of the side staircase show dinosaur tracks. The slabs were acquired by Prof Walter Steiner and donated to the HAB. They were a rare find at the time. Only in recent years have comparable fossils been found again in Tambach-Dietharz.
Marble slabs with fossils
Between the first and second floors of the side staircase, there are two marble slabs with fossils. The slabs come from the former portal of today's Hotel Kaiserin Augusta at the railway station (formerly Hotel International Weimar, later Intercity Hotel). The fossils are mainly ammonites from the Devonian period.





