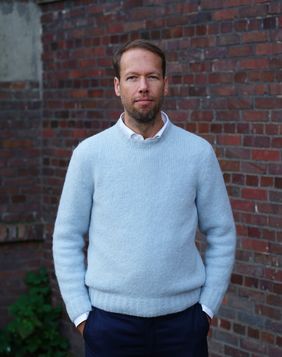Professorship of Building Morphology in the Faculty of Architecture and Urbanism Newly Appointed
Since 1 March 2025, Prof. Schmutz has been Professor of Building Morphology at the Faculty of Architecture and Urbanism at the Bauhaus-Universität Weimar.
After studying architecture and urban planning at the Hochschule für Bildende Künste Hamburg and the Academy of Fine Arts Vienna, he worked in London for eleven years as a partner in the renowned firm Caruso St John Architects. In 2016, he founded his own architecture firm in Berlin. He has held visiting professor position at Kingston University London, the Leibniz Universität Hannover, and the Technische Universität Dresden. His publication Jaretti & Luzi was released in 2024. In this interview, Prof. Schmutz gives us insights into his perspectives on building morphology and what motivates him.
What motivated you to take on the Professorship of Building Morphology at the Bauhaus-Universität Weimar?
Building morphology is especially interesting to me, because it combines professorships and is less rigid than other disciplines. I see it as an open field, allowing me to look at our built environment as impartially and empathetically as possible. More than predefined formal criteria, I’m interested in developing a specific approach from the specific project with the students that includes as much as possible and conveys an awareness of the diversity of our world.
Weimar is an especially valuable location in this sense, firstly because of the Faculty’s size, which allows exchange and networking and makes it possible to cover a broad range of interdisciplinary work. Secondly, I am interested in van de Velde's idea of the holistic - not so much as a work of art, but more methodically, as a connected and integral way thinking about the various, often contradictory requirements of our time.
What projects are you currently working on with your architectural firm and how would you characterise these projects?
We’ve been working for some time almost exclusively on existing buildings and converting them. Our projects currently range from small repairs to major refurbishments, from the gutters to the mega-cities of the 1970s, from national cultural monuments to agricultural buildings. This is the range that interests us. Instead of having a recognisable signature, it’s important for us to be environmentally aware. This allows us to act in an agile and open-ended manner and allows a project to develop its own dynamic.
We are currently working on exhibition designs, which is a discursive format for us to reflect on our work as planners. We also carry out research, for example with our publication last year on residential buildings by the architects Jaretti & Luzi, who were politically and spatially active in Turin from the 1950s to the 1970s.
What are the topics and methods you will be focussing on in your courses?
I understand teaching building morphology as a workshop in which building forms are reflected from different perspectives in a variety of views and formats, and where attitudes - creative, constructive, eco-integrative, and social - are developed. We see building morphology as very closely related to the building process and, at the same time, from a distance as part of a complex world whose »conglomerate regulations« we want to analyse.
Each semester is dedicated to an overarching theme, which opens us a multifaceted cosmos in the form of a design studio and allows us to discover the unexplored with curiosity and to understand how we can create added value through new connections. Based on this common focus, the students' works are related to each other and can be cross-referenced. The studio becomes a campus and generates an awareness of design processes, criteria, and conditions.
How is your first semester designed?
In Weimar and at the Bauhaus, it made sense to reflect on Henry van de Velde - not from an art historical perspective, but as a contemporary reflection on the Gesamtkunstwerk, with design and construction as a collective, preferably relying on inclusive process for integrating and mediating different interests.
This semester, we are working on Haus Hohe Pappeln in Weimar and developing the building and the garden while enhancing and challenging the existing building. Students are able to work directly on the site, which is not far from campus. They can familiarise themselves with the building using measurements, drawings, and models. Using what we now know about transforming existing buildings, we are investigating this environment in a number of design modules and seminars as a »growing house« in order to speculate on how we can design the best possible conditions for »adaptive reuse«. We are also testing this directly with structural interventions on site in order to let the house actually grow and implement it as a Design+Build project in cooperation with the Klassik Stiftung. We are expanding an existing shed to add rooms to the main building and supporting the garden with small infrastructural features and miniatures.
We see the existing building as renewable energy that needs to be qualified, upgraded, expanded, and critically examined. Ultimately, it offers us the opportunity to take responsibility as environmental designers.

