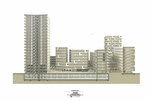VERTICAL ADDIS
Concepts for high-rise housing in Addis Ababa
Design Studio
Addis Ababa has always been a predominantly horizontally organized city. It is currently experiencing a massive growth in population– from 3.3 Mio in 2010 to 4.7 Mio in 2030, which poses major challenges for the housing industry. In recent years, more and more high-rise complexes have been developed, giving the city a completely new face. However, their limited ability to reflect the local context regarding climatic, economic, and social structures has been heavily criticized. Nevertheless, due to rising land prices and the desire to express Ethiopian self-confidence as the seat of the African Union, there is a strong interest from the governmental side, as well as from the growing middle- and high-income class, in building vertically. In the design studio “Vertical Addis“, which took place in winter 2013/14, we explored this phenomenon and developed hybrid high-rise building concepts, combining commercial and residential uses. These designs addressed the social and climatic boundary conditions as well as the current state of construction technology. On an urban street block, a grid of parcels (140 x 80m) had to be populated with innovative building typologies achieving a minimum density of 2.500 inhabitants per hectare. Thus, different criteria had to be considered, such as low building (efficient construction systems) and operational costs (e.g. passive cooling system), social appropriateness (high flexibility in use and a sound differentiation of public and private, living and working spaces), and high comfort (ventilation, light, sanitary). As a result, seven high-rise designs were developed for Addis Ababa’s inner city that would reflect the city’s ambitions and existing context.
Student projects
Collaborating teachers:
Prof. Dr.-Ing. Dirk Donath, Dipl.-Ing. Florian Geddert, Ing.-Arch. Martin Bielik, MA Asgedom Haile.





