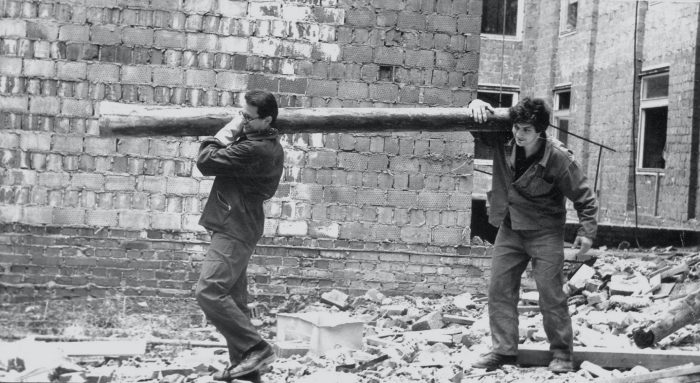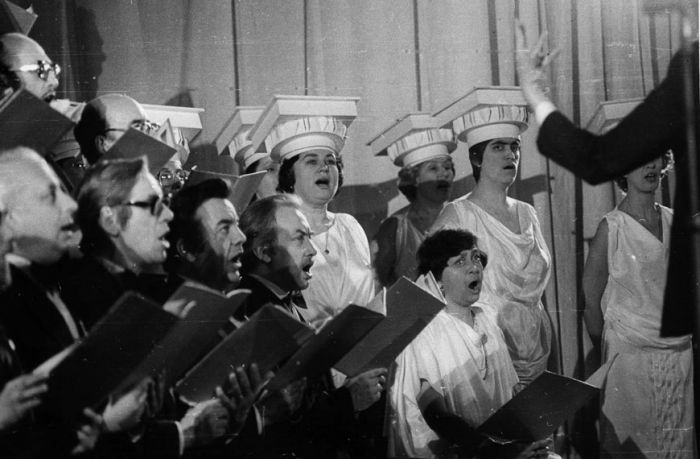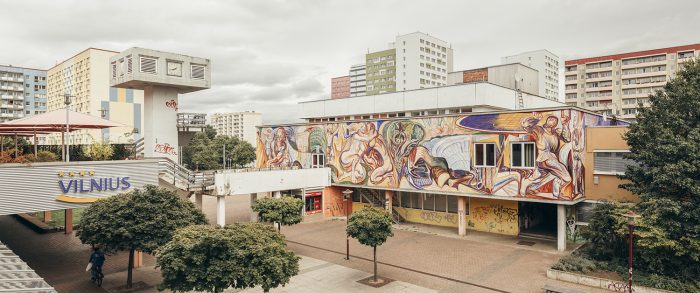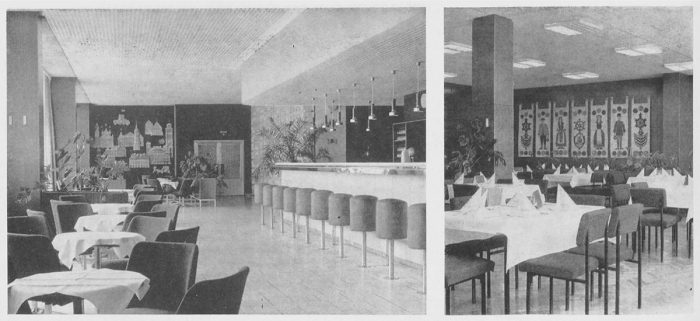ARCHI-
TECTURE
BAUHAUS-UNIVERSITY WEIMAR
AT
WORK
INSTITUTIONAL LANDSCAPES OF SOCIALIST DESIGN AND CONSTRUCTION
INSTITUTIONAL
LANDSCAPES
OF SOCIALIST DESIGN
AND CONSTRUCTION
14.–16.9.22
14.–16.9
22
The last decade saw a rapid influx of histories on architectural production and urban development in the postwar state socialist world. Researchers have documented how city-planning and mass housing programmes in individual countries helped to forge diverse and often competing projects of socialist modernity. Others expanded their scope beyond Eastern Europe and argued, within the broader geopolitical contexts of the Cold War and decolonisation, that mobilities of architectural expertise, technology, and resources mediated the expansion of the state socialist interests in the Global South. Meanwhile one crucial area remains largely under-researched: the ways of organisation and management of architectural production and labour within the socialist world – the institutional structures, hierarchies and networks, paths of interaction of architectural science, research, planning, design and construction in and between the socialist countries, as well as their relationships with power brokers.
The workshop aims to survey existing and emerging scholarship on institutional organisation, governance, and development of state socialist planning, design and construction. We are interested in reconstructing various institutions comprising the socialist world’s building cultures. We invite participants to discuss the institutional connections and interactions between the architectural profession and the governing structures at different levels: from municipalities and republics, to the state and inter-state level. Modi of architectural production beyond or subversive to the established hierarchies, or taking place in liminal spaces of official institutional landscapes are also of particular interest.
The workshop is funded by the Deutsche Forschungsgemeinschaft (DFG, German Research Foundation) – project number 502254857.
POSSIBLE TOPICS
FORMS AND INNER WORKINGS OF INSTITUTIONS involved in state socialist design and construction: from design and research institutes with thousands of employees, planning departments of construction plants, to architectural cooperatives, private architectural offices, and kitchen collectives; their interconnection and relations with architectural science and construction industries.
REGIMES AND SITES OF INTERACTION of architectural profession within the socialist world: architectural congresses, conferences, competitions, exhibitions, periodicals, samizdat publishing, and exchange projects; formal and informal cooperation and collaborations, architectural associations, circles, groups, unions within and between the state socialist countries.
Agencies responsible for managing PROFESSIONAL KNOWLEDGE, its procurement, accumulation, production, exchange, and circulation: architectural academies, research institutes, publishing agencies, museums, and exhibition platforms.
Relationships between ARCHITECTURAL INSTITUTIONS AND THE POLITICAL BODIES of state socialism; the hierarchies and subordinations and regimes of interaction on various levels; formal and informal infrastructures of control and permissiveness, restrictions and laissez-faire, subjugations and affirmative action, constraints and opportunities, entrapment and mobilities.
Institutions responsible for INTERGENERATIONAL EXCHANGE and cultural memories: heritage management bodies, monument restoration and conservation, civil initiatives for monument protection, professional unions and organisations and their socialist and international networks and platforms.
Continuity of socialist norms and institutional bodies: POST-SOCIALIST ‘DURABILITIES’ of socialist architectural production.
ARCHIVES of state socialist design and construction organisations.
SUBMISSIONS
Abstracts (max. 350 words) and short CVs (max. 100 words) should be sent to cfp@architectureatwork.de by the 1st May 2022. The authors of the selected entries will be notified by the 15th May 2022. The invited participants are expected to submit a paper (3500-4000 words) for the workshop by the 1st August 2022. Workshop participants will be invited to contribute to a publication of workshop proceedings.
WORKSHOP
OPENING KEYNOTE
Vladimir Paperny How I was a designer
14 September 2022, 6pm

Vladimir Paperny will talk about his time at the VNIITE (the All-Union Research Institute of Technical Aesthetic) and the TsNIITIA (Central Research Institute of Theory and History of Architecture, also known as NIITIA, VNIITAG a.o.), where he was doctoral researcher (aspirant) until 1979, after graduating from the Moscow State Stroganov Academy of Design and Applied Arts. His dissertation thesis, which he would not defend until 2000, was published in 1985 as Architecture in the Age of Stalin: Culture Two by Cambridge University Press to become one of the most iconic books on Soviet architecture.
Vladimir Paperny, Adjunct Professor at the Department of Slavic, East European and Eurasian Languages and Cultures at UCLA, is the invited speaker at the Workshop.
CLOSING KEYNOTE
Alla Vronskaya Towards a Gender Anthropology of Architectural Work
16 September 2022, 5pm

Alla Vronskaya examines gender inequality—and women-architects attempts to undermine it—at design and construction industry institutions of state socialism. She introduces the research conducted for the project Second World, Second Sex: Women-Architects under State Socialism.
Alla Vronskaya is Professor of the History and Theory of Architecture at Kassel University
WALKING TOUR IN ERFURT
15 September 2022, 4.30pm

Photo: Maurizio Camagna, 2017. Source: Maurizio Camagna

Residential area Rieth and its centre Berliner Platz with the former Cafe Vilnius, Erfurt (architects Bela Dorka, Peter Mohaci (DTV Debrecen, Hungarian People’s Republic), 1978). With Dr. Mark Escherich.
CONTACT
Oxana Gourinovitch
Chair Built Heritage and Urbanism
RWTH Aachen University
oxana.gourinovitch@ske.arch.rwth-aachen.de
Ksenia Litvinenko
Manchester Architecture Research Group (MARG)
University of Manchester
ksenia.litvinenko@manchester.ac.uk
Jenny Price
International Heritage Centre
Bauhaus-Universität Weimar
jenny.price@uni-weimar.de