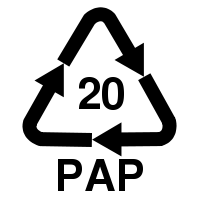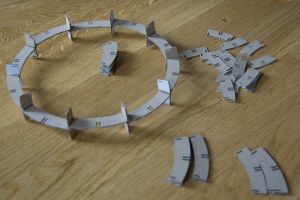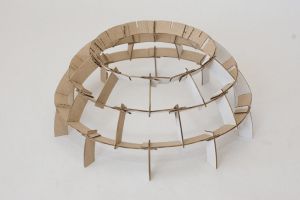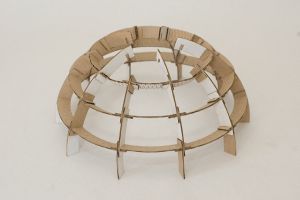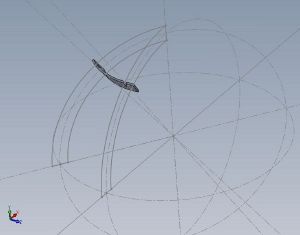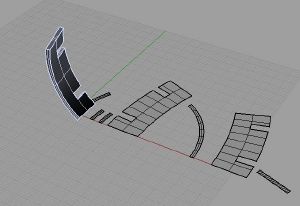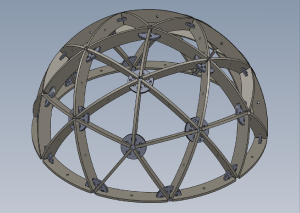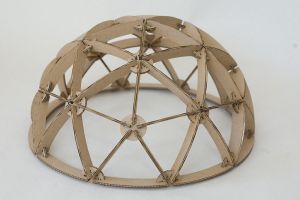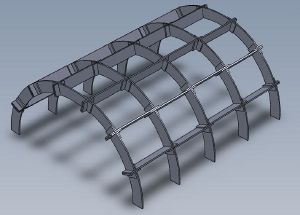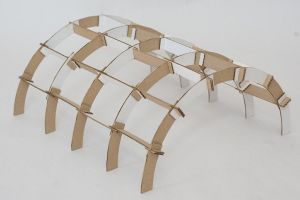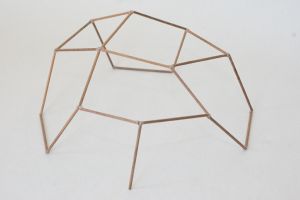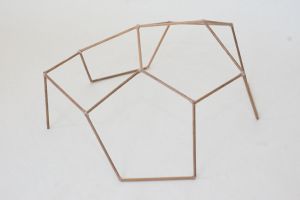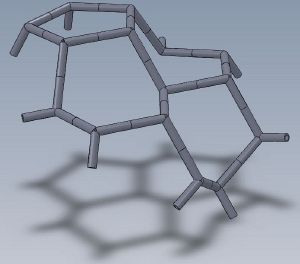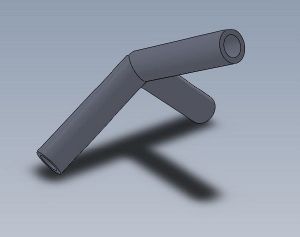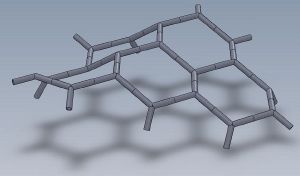Our society manifests itself in concrete and steel. Most building are designed for an indefinite time span without a proper plan for each stage of its life. Often buildings get demolished simply because there is no need for them anymore, not because the old structure became unusable.
Recycling or reusing the debris, while possible, is a difficult task due to the fact that most building materials like concrete or bricks cannot be broken up in their original form and thus are simply crushed and mixed in parts to fresh cement or used as downcycled products elsewhere. Materials like plastics can be recycled but only when mixed with new raw material. Many of the other materials that make up buildings, like insulation, adhesives or contaminated and mixed materials, end up in landfills because there is no other way to use them.
Taking nature's cycle of growth and decay as inspiration, I plan to design multiple shelters and dwellings that decay over time. Using a combination of biodegradable and sustainable materials these dwellings will completely biodegrade to soil while still providing basic housing for some time.
Prototypes
Corrugated paper is made of 80% recycled paper and biodegrades without residue. The finished dome can be covered with fabrics or other natural materials like straw for enhanced weather resistance and added insulation.
Cardboard dome
First prototype
The first prototype is a dome made from corrugated paper. The individual parts are being laser cut and can easily be assembled by putting the pieces into each other. The dome can be made in arbitrary sizes.
Second prototype
Meanwhile I developed a second prototype with the correct math. This prototype is the base for further experiments in shape and variation. I plan to construct a life sized dome during the semester for testing and to show its versatility.
The applications for such a structure are countless. The dome shape makes it a very stable self-supporting structure. The lightweight but strong material is easy to transport and set up.
Currently I am working on a third prototype that addresses some issues of the second prototype. The third prototype will be usable in a larger scale and allow for an entrance opening.
Third prototype
There are many variations for an additional cover I can imagine. The simplest being fabric cut and sewn to the right shape but also filling the gaps with straw and then plastering the outer and optionally the inner wall is possible. Another alternative would be filling the gaps with a compound of straw and soil which then can be be vegetated to create a green roof.
Fourth prototype
Unfortunately I found some more issues with the third prototype, which will be fixed by the fourth. The fourth ptotoype is completely redesigned in 3-dimensional space with prebend parts that get flattened by computer software and then can be laser cut and assembled.
Fifth prototype
The fifth prototype is a 2V geodesic icosahedron dome.
The assembled first prototype.
Cardboard arched structure
Arch structures and especially steel arch structures are a common sight in the US. Nowadays they are mostly used in agriculture as they are lightweight, easy to erect and cost effective. There are many companies which produce and sell steel arch buildings as prefabricated kits. For a short history see this website.
First prototype
The arch is structurally easier to construct than the dome and can be used as starting point for more elaborate structures or on its own. Compared to the dome the segments of the arch are experiencing less stress than the bent segments of the dome.
Space structures
For an in-depths explanations of space structures see this site.
First prototype
Irregular polygonal structure. One 4-sided polygon and 5-sides polygons.
Second prototype
Regular polygonal structure. While not as interesting as Prototype 1, the regular polygonal spaceframe is easier to fabricate because all connectors are equal.
Using the right angles for the connector a wide array of shapes like the Archimedean solids and many others can be built.
Semi permanent frame structures
A side though I am working on, are semi permanent frame structures to which temporary elements can be added. For example take a basic permanent tent frame to which, at the beginning of summer, a simple piece of fabric is attached and slowly decays until fall. In fall one would attach a more durable skin or build some kind of wall around the frame, in turn slowly decaying until the beginning of summer.
The requirements for a semi permanent frames are environmentally friendly materials and structures that can be assembled and disassembled easily while not weighting too much.
