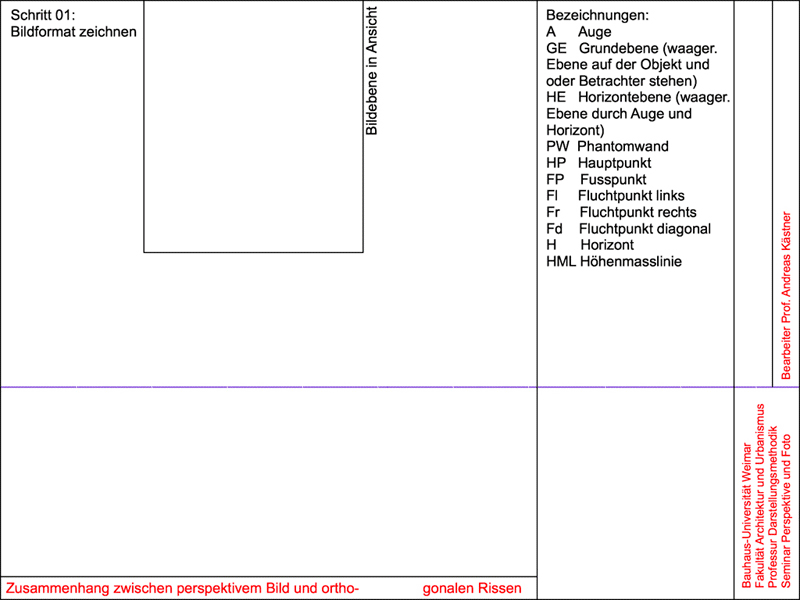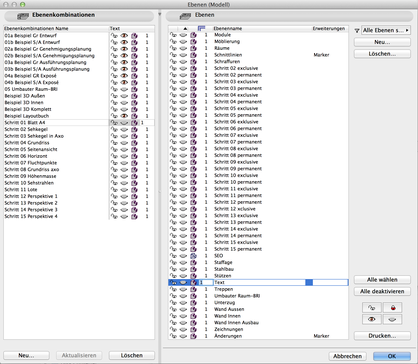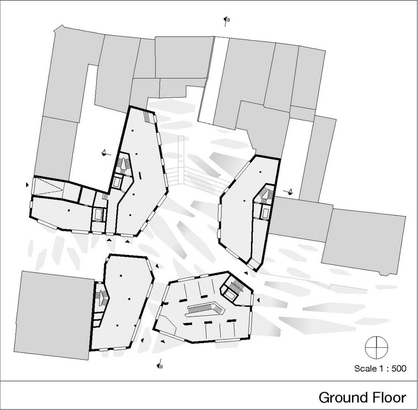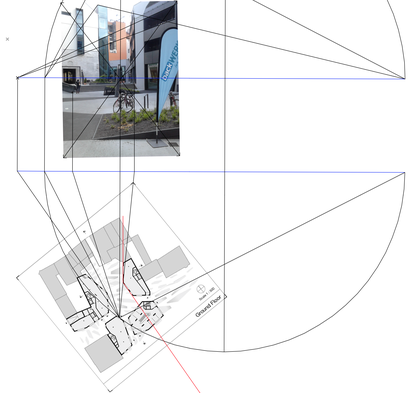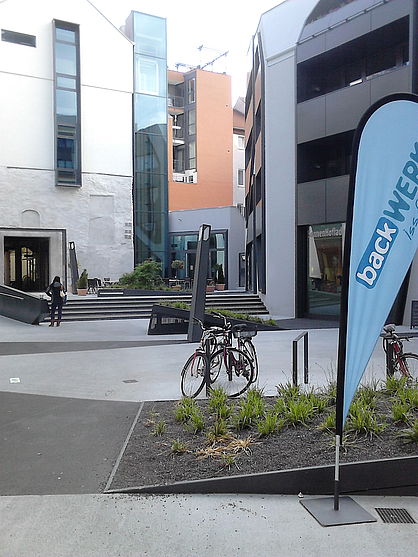
Beispiele für die Summaery-Präsentation
edit ~ 0 kommentare/fragen ~ 12. Jun 2015 11:37
Dear seminar participants,
here you will find a reference file for your gif animated perspective construction result. For all has to fit in a 800 * 600 pixel screen and should have the same graphics appearance I send you as sample an ArchiCAD file in english and german on which base you should develop your construction. Fill in the construction title and your Names at the correct fields. There are places for the different construction views and their verbal description you should use.
Beispielanimation
Remember the ArchiCAD layer technique (key shortcut: Command L) to showyour construction in several steps. For each step you should make and name a layer combination to arrange which layer is visible or invisible. You can arrange this on the right side by opening ore closing the layers eye symbols. Don`t forget to actualize your setting on the left side of the layers window before closing it.
For each steps layer combination you shoot generate two layers, one for the permanent elements and one for the exclusive elements that are visible only in this step. Optional you can make a third layer for elements that are visible in more than one step. Name it Step_XX several.
Make an empty 800600 pixel photoshop document to compare its 100 % size with your ArchiCAD window to zoom it to a fitting size. After finishing your construction call each step from the Dokumentation/Ebenen Menü to make a screenshot for each step. Resize the captured step images to both 1024 768 and 800600 pixel sizes.
Generate a gif animation in photoshop by loading each step into a new layer of the same file. Open the Animation window from the Fenster menü and call in this windows right upper corner Frames aus Ebenen erstellen. Activate all frames and test your animation in different speeds by entering the duration time of each frame.
Save your gif animation using the menu point Datei/Für Web und Geräte speichern als html und Bilder Abgegeben werden müssen zur Gewährleistung der Summaery Präsentation bis zum 05. 07. 2015:
- die ArchiCAD Datei der Konstruktion
- die Einzelbilder der Konstruktionsschritte als jpg 1024768 u. 800*600
- die gif Animation mit html Einbettung
Mit freundlichen Grüßen
Prof. Andreas Kästner
Workshop Perspective&Photo in Mediaarchitecture
edit ~ 0 kommentare/fragen ~ 4. Jun 2015 09:15
Hello perspective friends,
here comes the background material for our workshop.
kind regards
Prof. A. Kästner
